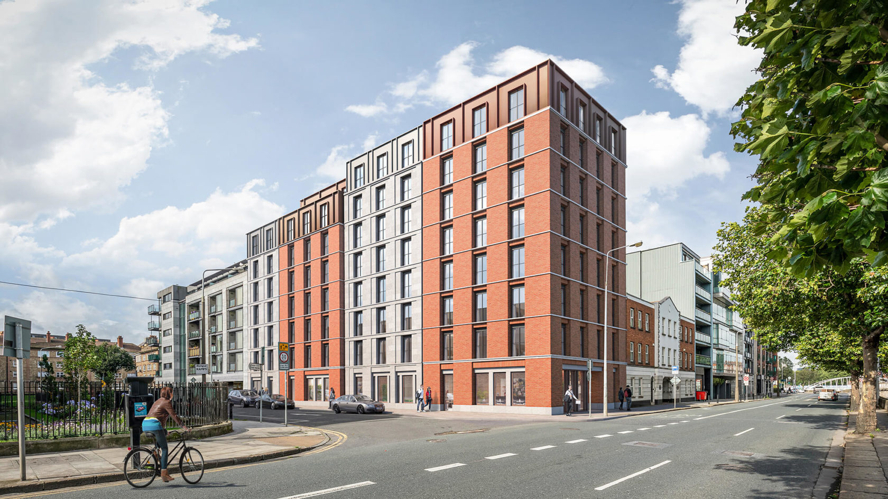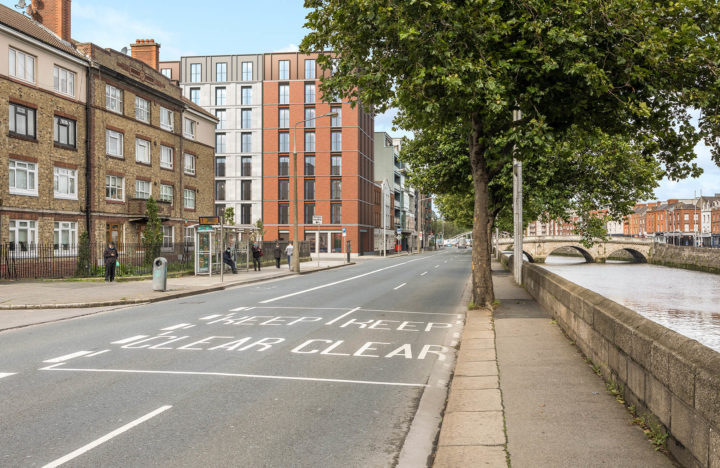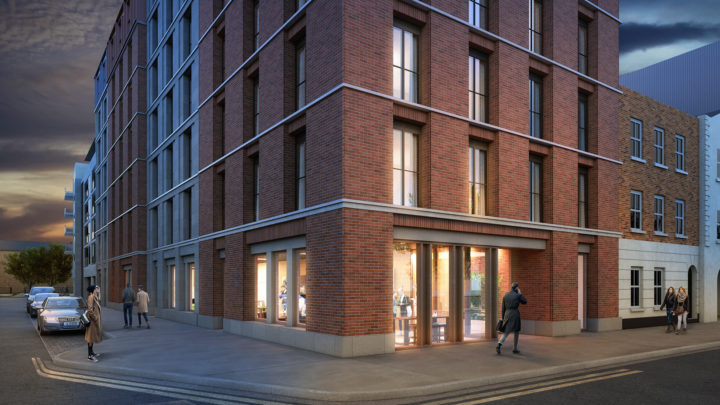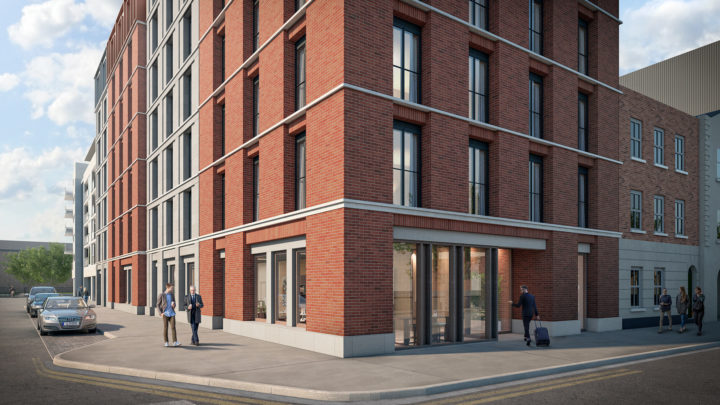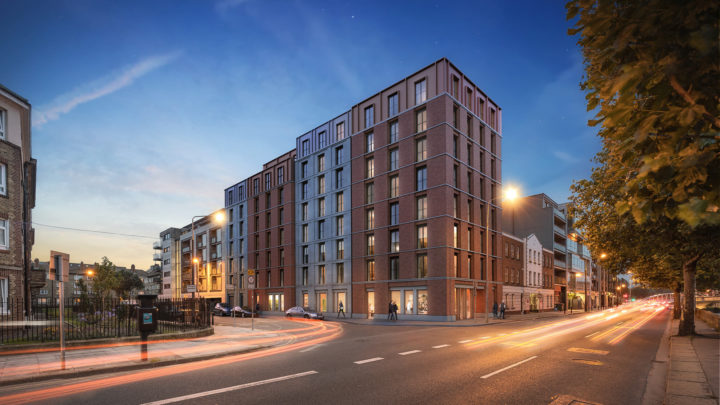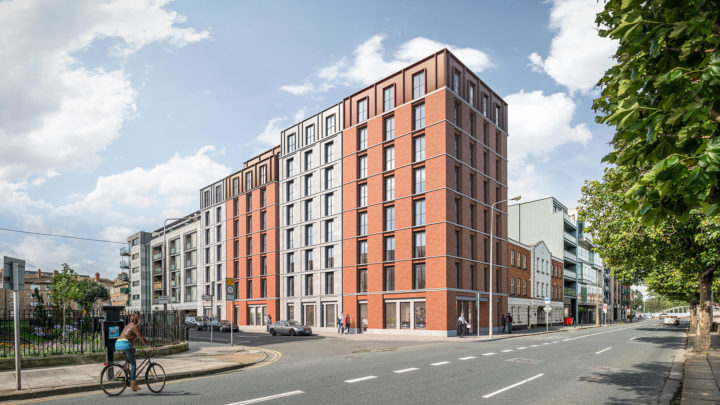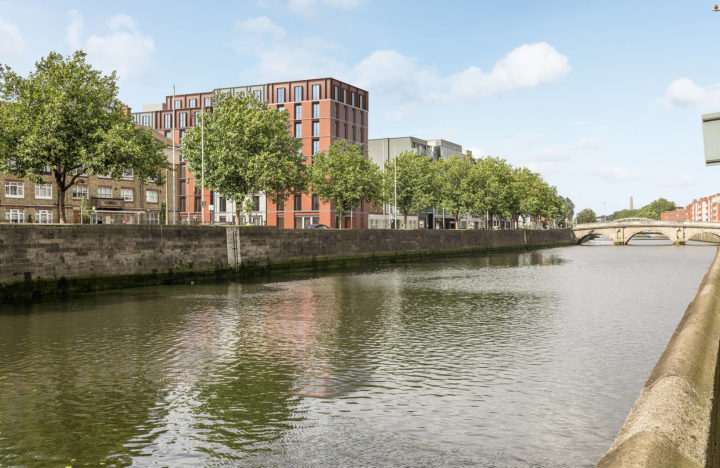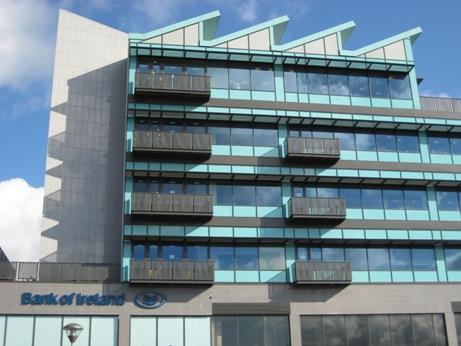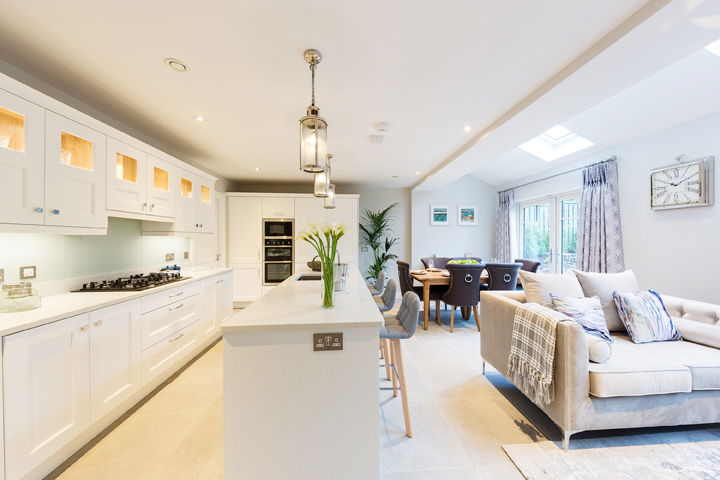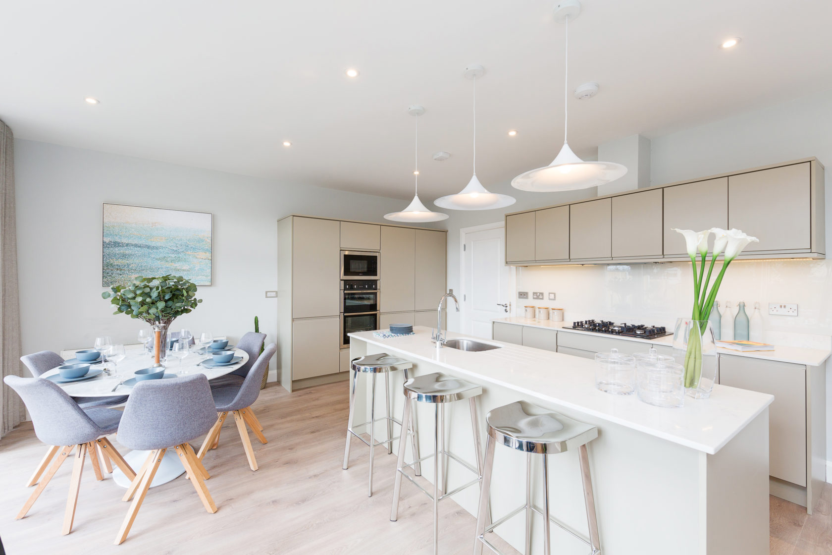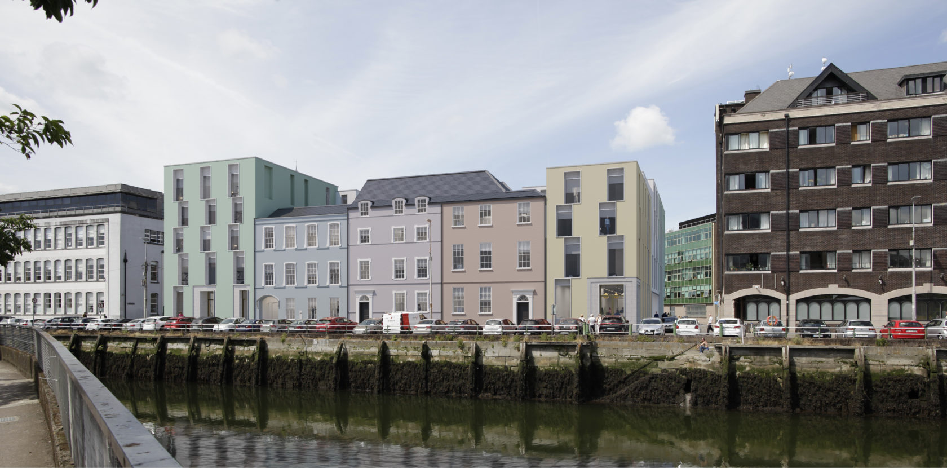Acquired in Jan 2020, the site had planning permission for a 24 meter high residential building. We appointed McCauley Daye O’Connell Architects to design a high quality landmark hotel building which would mirror the size of the already permitted residential building. The resulting scheme comprises 106 mid size budget plus hotel rooms of c. 21 sq.m. each. In addition the hotel incorporates all Food & Beverage and back of house facilities at ground and basement levels.
The site currently contains 3 unused buildings, two of which are derelict. The proposal represents a unique opportunity to transform an underperforming city centre site by developing a high quality landmark property which will make a positive architectural and economic contribution to the immediate area and the wider city.
